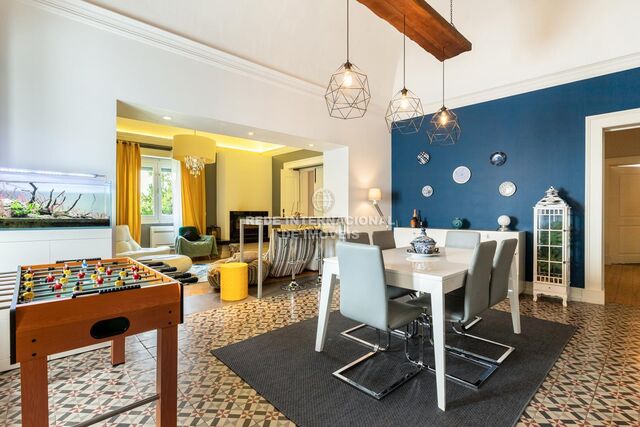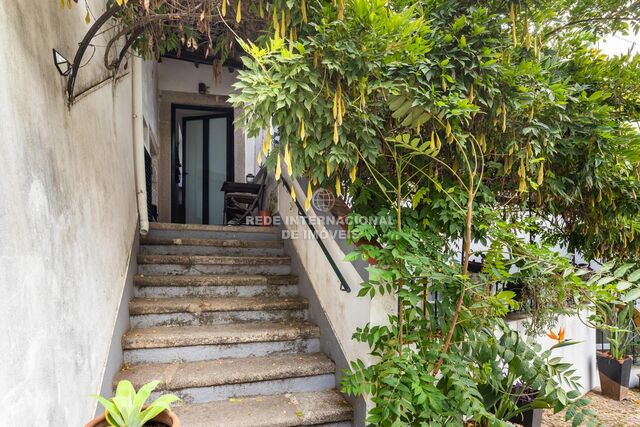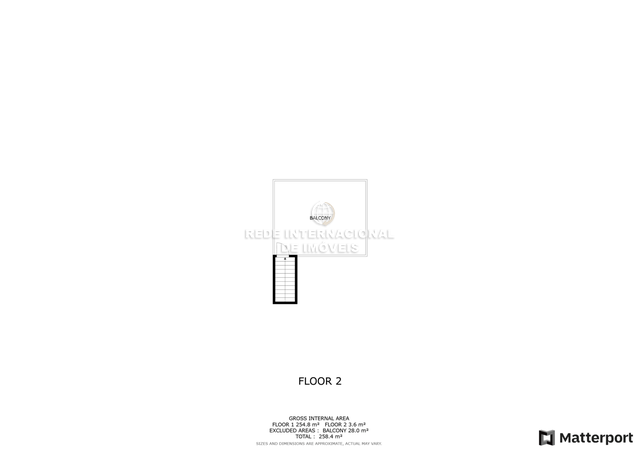Description
Looking for a historical home, unique and passionate? Get to know this House, inserted in a historical building dating from 1866 in the heart of Évora.
This manor house is located in the historical centre of the city of Évora and has a construction area of 339 sqm. It was totally rehabilitated to detail in 2018 and with the highest quality finishes, always maintaining the original draft of the building and preserving the original hydraulic mosaic and a significant part of the original woods.
With a high ceiling with more than 3 meters and its crafted ceilings, it presents a practical and comfortable distribution in a single ground floor always appealing to elegance and grandeur in all spaces. At the main entrance we access the dining room, which presents an open space concept with the living room and a wood-burning stove and air conditioning for cooling all spaces.
Being faithful to the construction of the time, all divisions are anticipated by a distribution hall. Some traditional elements were recovered, such as the typical Corner furniture (an utilisation detail for storage whose tradition predates the 19th century, originally used as a crockery cupboard or silver display) and tilting windows with the form of a clover, which was very popular at the time.
The suite, anticipated by a spacious closet, is quite large, with a small balcony that allows an excellent sun exposure, the access to the bathroom is through an industrial style sliding door and has an automatic window and a hydromassage bathtub.
The second bedroom, kept in open space, offers the possibility of being divided into two ample rooms, has two windows with small balconies and plenty of light.
The old ballroom has been converted into an office and features the most captivating ceiling in the house. Its ample space can be used for various possibilities of leisure area and the luminosity is guaranteed by the windows with a French balcony.
The kitchen kept the original design with Viúva Lamego tiles and a marble table fixed to the floor. The original granite of the door and chimney have been kept, being the kitchen fully equipped.
On the terrace, you can find a clear view over the Alentejo plain, being able to contemplate the well-known Cathedral of Évora.
The access to the yard is through an automatic door and has space for 7 cars, plus the garage.
At 500 meters we find the temple of Diana, a monument classified as World Heritage by UNESCO. It is one of the most famous landmarks in the city and one of the most significant symbols of the Roman presence on Portuguese territory.
Contact us for more information or to schedule your visit!
Porta da Frente Christie’s is a real estate agency that has been operating in the market for more than two decades. Its focus lays on the highest quality houses and developments, not only in the selling market, but also in the renting market. The company was elected by the prestigious brand Christie’s International Real Estate to represent Portugal in the areas of Lisbon, Cascais, Oeiras and Alentejo. The main purpose of Porta da Frente Christie’s is to offer a top-notch service to our customers.
 1 / 50
1 / 50
 2 / 50
2 / 50
 3 / 50
3 / 50
 4 / 50
4 / 50
 5 / 50
5 / 50
 6 / 50
6 / 50
 7 / 50
7 / 50
 8 / 50
8 / 50
 9 / 50
9 / 50
 10 / 50
10 / 50
 11 / 50
11 / 50
 12 / 50
12 / 50
 13 / 50
13 / 50
 14 / 50
14 / 50
 15 / 50
15 / 50
 16 / 50
16 / 50
 17 / 50
17 / 50
 18 / 50
18 / 50
 19 / 50
19 / 50
 20 / 50
20 / 50
 21 / 50
21 / 50
 22 / 50
22 / 50
 23 / 50
23 / 50
 24 / 50
24 / 50
 25 / 50
25 / 50
 26 / 50
26 / 50
 27 / 50
27 / 50
 28 / 50
28 / 50
 29 / 50
29 / 50
 30 / 50
30 / 50
 31 / 50
31 / 50
 32 / 50
32 / 50
 33 / 50
33 / 50
 34 / 50
34 / 50
 35 / 50
35 / 50
 36 / 50
36 / 50
 37 / 50
37 / 50
 38 / 50
38 / 50
 39 / 50
39 / 50
 40 / 50
40 / 50
 41 / 50
41 / 50
 42 / 50
42 / 50
 43 / 50
43 / 50
 44 / 50
44 / 50
 45 / 50
45 / 50
 46 / 50
46 / 50
 47 / 50
47 / 50
 48 / 50
48 / 50
 49 / 50
49 / 50
 50 / 50
50 / 50