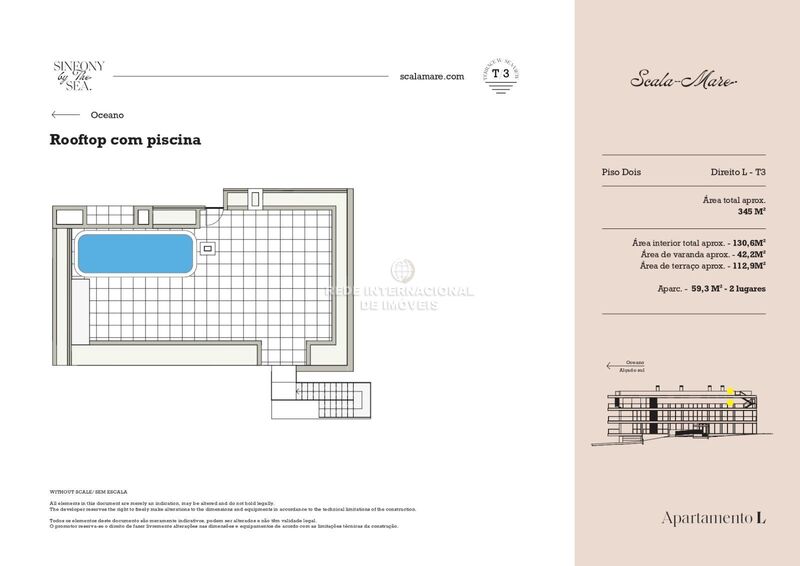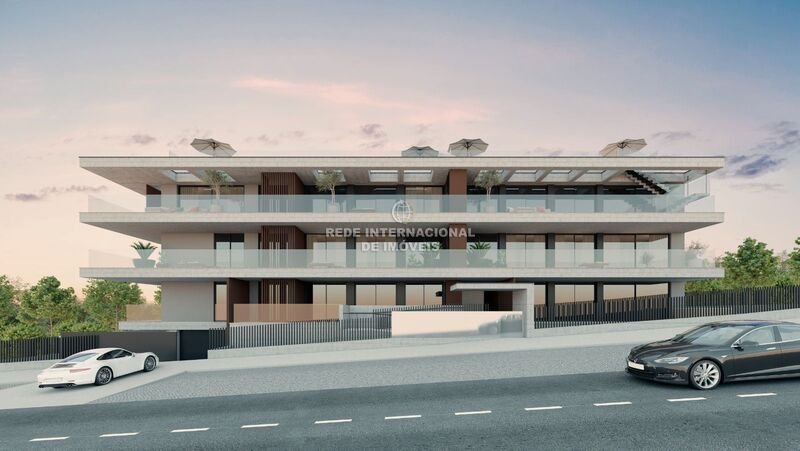Description
The building has a total area of 1,000 two hundred and sixty -eight square meters consisting of a building for collective housing with a total implementation area of eight hundred and seventy square meters; A car circulation zone commonly used for all fractions, building access zone and common use walls to all fractions. The housing building consists of two floors in a benchmark for appearance; Roads for four housing fractions; First floor for four housing fractions; second floor for four housing fractions; Terrace with private spaces for the four second -floor fractions, with exterior access from their balconies, a private space for a first floor fraction and common area to all fractions, including technical areas. All fraction C2: housing unit on the second floor right to, with entrance through the regular staircase box from the agro de Cima Street. It consists of entrance hall, ordinary living room, kitchen, support toilet, three bedrooms with a private bath, making the area of one hundred and thirty comma six square meters; In the Cave has a closed space intended for automotive apparatus with the area of fifty -nine comma three square meters, designated by the letter C2.
It is entitled to the exclusive use of a balcony with the area of forty -two comma two square meters. Fraction has a total area of three hundred and forty -five square meters, representing the allowing of ninety -four per thousand compared to the total value of the building. In addition to this property, we have more properties that certainly fit what you want.
 1 / 17
1 / 17
 2 / 17
2 / 17
 3 / 17
3 / 17
 4 / 17
4 / 17
 5 / 17
5 / 17
 6 / 17
6 / 17
 7 / 17
7 / 17
 8 / 17
8 / 17
 9 / 17
9 / 17
 10 / 17
10 / 17
 11 / 17
11 / 17
 12 / 17
12 / 17
 13 / 17
13 / 17
 14 / 17
14 / 17
 15 / 17
15 / 17
 16 / 17
16 / 17
 17 / 17
17 / 17