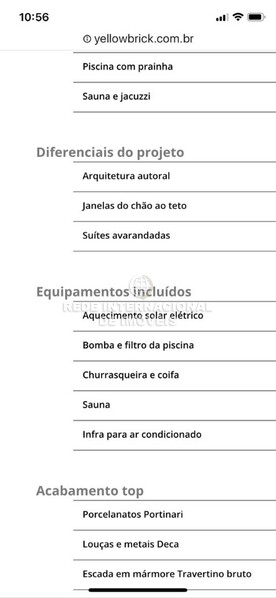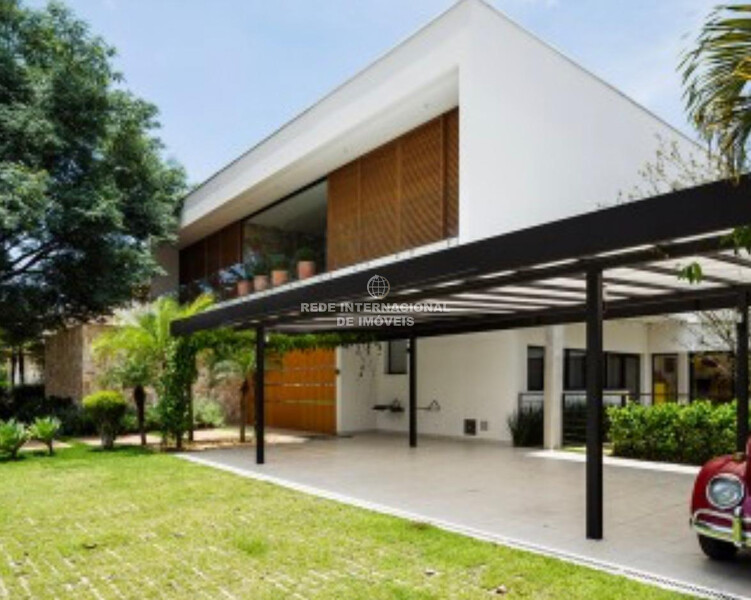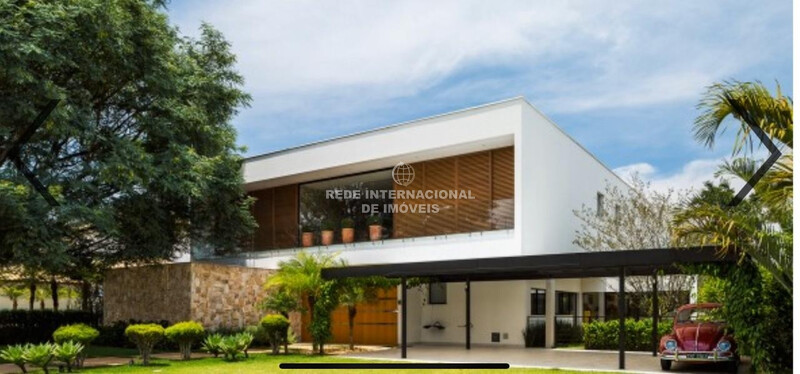Description
5 suites
Social integrated with leisure
Kitchen with central island
Gourmet space
Swimming pool with beach
Sauna and jacuzzi
4 covered spaces
Original architecture
Windows from floor to ceiling
Veranda suites
View of the native forest
Architecture: Nitsche Arquitetos
Structural: Tatsuo Kajino
Facilities: AF Projetos
Lighting technician: Luz Aqui
Technical responsibility: Thais Araújo
Landscaping: Renova
Portinari porcelain tiles
Deca crockery and metals
Staircase in raw Travertine marble
Kitchen and gourmet countertops in black São Gabriel granite
Washroom with sink carved in raw Travertine marble
Bathroom countertops with white Anglostone marble
Intimate area in cumaru wood
Gold standard aluminum frames
Tempered glass guardrail
Electric solar heating
Pool pump and filter
Barbecue and hood
Sauna
Infrastructure for air conditioning
Infrastructure for pool heating
Modern house, with lots of natural light, living room with a backdrop of preserved forest, fully integrated with the balcony and gourmet area, with lots of privacy.
All suites with plenty of space, 3 of which have beautiful views of the preserved forest, spacious bathrooms, beautiful and spacious kitchen as well as laundry.
Toucans, parrots, parrots, marmosets and various birds are part of the day in this house.
Located close to the best bakery in the region, where you can walk, as well as some of the best restaurants in Alphaville.
A shopping center is also a 10-minute walk away. Also next to Via Parque, which is today the best exit from Alphaville.
Location
Alphaville Conde II, Alphaville, Barueri, São Paulo
 1 / 19
1 / 19
 2 / 19
2 / 19
 3 / 19
3 / 19
 4 / 19
4 / 19
 5 / 19
5 / 19
 6 / 19
6 / 19
 7 / 19
7 / 19
 8 / 19
8 / 19
 9 / 19
9 / 19
 10 / 19
10 / 19
 11 / 19
11 / 19
 12 / 19
12 / 19
 13 / 19
13 / 19
 14 / 19
14 / 19
 15 / 19
15 / 19
 16 / 19
16 / 19
 17 / 19
17 / 19
 18 / 19
18 / 19
 19 / 19
19 / 19