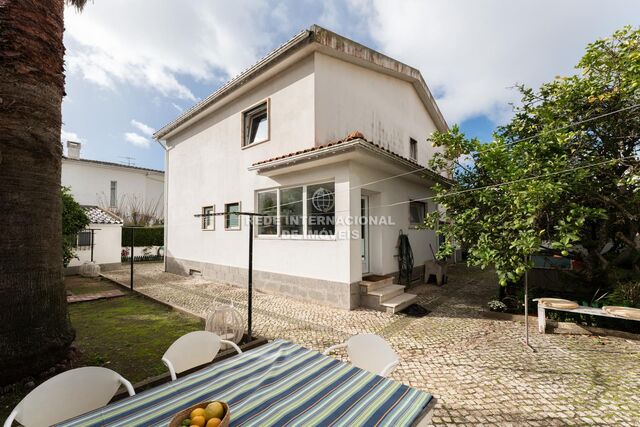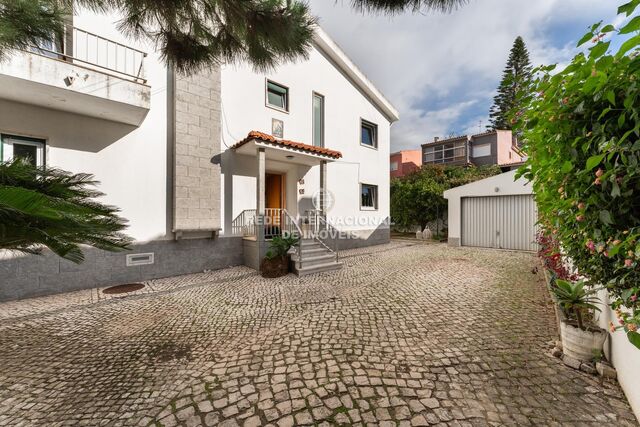Description
Detached 7+1 house (1981), with a large garden and garage; located in Parede (only a 5 minutes’ walk from the beach of Avencas, 15 minutes away from Cascais and 30 minutes away from Lisbon); Land with a total of 662 sqm.
This villa has a huge potential due to its generous areas, fantastic sun exposure and a large surrounding garden; It can be defined as "a country house". Great location in a very pleasant and quiet area of several villas.
Here you can enjoy all the services and shops in the immediate vicinities.
A unique opportunity to live by the sea, in an exclusive house and with plenty of privacy, near Lisbon, via the A5 motorway, being only 20 minutes away from the centre.
Excellent quality of construction and finishes, PVC windows with double glazing; roof with a fabulous thermal insulation.
It is composed by 3 floors:
GROUND FLOOR:
The ground floor comprises an entrance hall, social bathroom, a very large and bright living room with fireplace with a heat recovery unit, in open space and L-shaped with the dining room (34 sqm in total), garden view; parquet flooring.
Good Balcony, bedroom, garden view.
Ample equipped kitchen with plenty of storage; excellent pantry. This kitchen has direct connection to the garden and to the outdoor dining area.
FIRST FLOOR:
The first floor comprehends a hall, a suite and 3 ample bedrooms (all with large wardrobes), bathroom; balconies and offers garden view. Parquet flooring.
BASEMENT:
The basement has a large multipurpose leisure area (library, TV room, among others), storage area, cellar/wine cellar and a division that can work as an office or as an additional bedroom.
Bathroom.
EXTERIOR: Automatic gate. Large patio in front of the house with a beautiful Portuguese sidewalk and areas with grass. Garage, space for parking both in the front of the house and inside the property. The garden surrounds the whole house, with a porch and an outdoor dining area at the rear of the villa.
Various trees, shrubs and flowers, lemon tree and tangerine tree.
An excellent solution for a large family.
 1 / 39
1 / 39
 2 / 39
2 / 39
 3 / 39
3 / 39
 4 / 39
4 / 39
 5 / 39
5 / 39
 6 / 39
6 / 39
 7 / 39
7 / 39
 8 / 39
8 / 39
 9 / 39
9 / 39
 10 / 39
10 / 39
 11 / 39
11 / 39
 12 / 39
12 / 39
 13 / 39
13 / 39
 14 / 39
14 / 39
 15 / 39
15 / 39
 16 / 39
16 / 39
 17 / 39
17 / 39
 18 / 39
18 / 39
 19 / 39
19 / 39
 20 / 39
20 / 39
 21 / 39
21 / 39
 22 / 39
22 / 39
 23 / 39
23 / 39
 24 / 39
24 / 39
 25 / 39
25 / 39
 26 / 39
26 / 39
 27 / 39
27 / 39
 28 / 39
28 / 39
 29 / 39
29 / 39
 30 / 39
30 / 39
 31 / 39
31 / 39
 32 / 39
32 / 39
 33 / 39
33 / 39
 34 / 39
34 / 39
 35 / 39
35 / 39
 36 / 39
36 / 39
 37 / 39
37 / 39
 38 / 39
38 / 39
 39 / 39
39 / 39