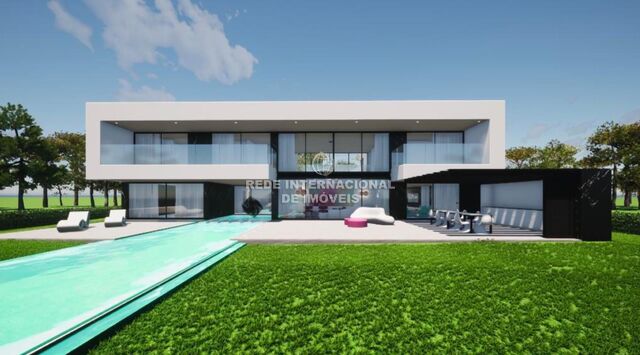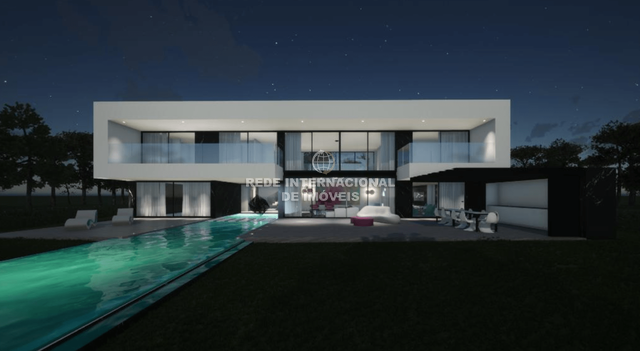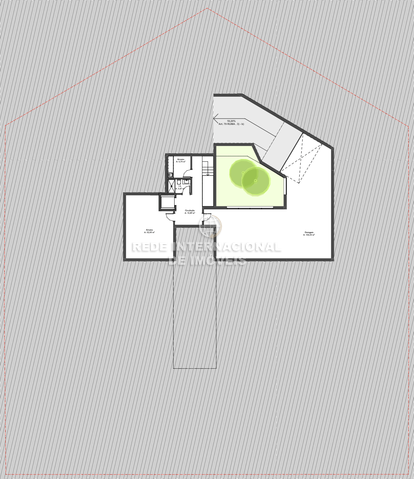Description
4 Bedroom villa, under construction, inserted in an 1894 sqm plot of land, with a stunning view of the Golf.
The villa is composed by 3 floors, interconnected by an elevator and it is distributed as follows:
Ground Floor:
. Entry hall: 27 sqm
. Suite: 16 sqm with direct access to a lounge area
. Living room: 72 sqm with direct access to the garden
. Kitchen: 27 sqm with direct access to the garden
. Pantry 10 sqm
First Floor:
. Suite: 17 sqm with access to the balcony
. Suite: 16 sqm
. Circulation Hall: 23 sqm
. Suite: 17 sqm
. Master Suite: 40 sqm with a walking closet and access to the balcony
-1 Floor:
. Living room: 32 sqm
. Storage area 6 sqm
. Bathroom: 4 sqm
. Garage: 102 sqm
It is equipped with air conditioning, radiant floor heating in all the rooms, photovoltaic panels, elevator, water heater, video surveillance, electrical gates, domotics, electrical blinds and a central vacuum unit.
It is located in the Estate of Aroeira, 30 minutes away from the airport of Lisbon and 2 minutes away from the Fonte da Telha beach. The condominium provides golf courses with 36 holes, swimming pool, tennis courts, hotel and a shopping area with restaurants, supermarket, pharmacy and other shops and services, including 24 hour security.
Porta da Frente Christie’s is a real estate agency that has been operating in the market for more than two decades. Its focus lays on the highest quality houses and developments, not only in the selling market, but also in the renting market.
The company was elected by the prestigious brand Christie’s International Real Estate –to represent Portugal, in the areas of Lisbon, Cascais, Oeiras and Alentejo.
The main purpose of Porta da Frente Christie’s is to offer a top-notch service to our customers.
Location
Aroeira, Charneca de Caparica, Almada, Setúbal
 1 / 21
1 / 21
 2 / 21
2 / 21
 3 / 21
3 / 21
 4 / 21
4 / 21
 5 / 21
5 / 21
 6 / 21
6 / 21
 7 / 21
7 / 21
 8 / 21
8 / 21
 9 / 21
9 / 21
 10 / 21
10 / 21
 11 / 21
11 / 21
 12 / 21
12 / 21
 13 / 21
13 / 21
 14 / 21
14 / 21
 15 / 21
15 / 21
 16 / 21
16 / 21
 17 / 21
17 / 21
 18 / 21
18 / 21
 19 / 21
19 / 21
 20 / 21
20 / 21
 21 / 21
21 / 21