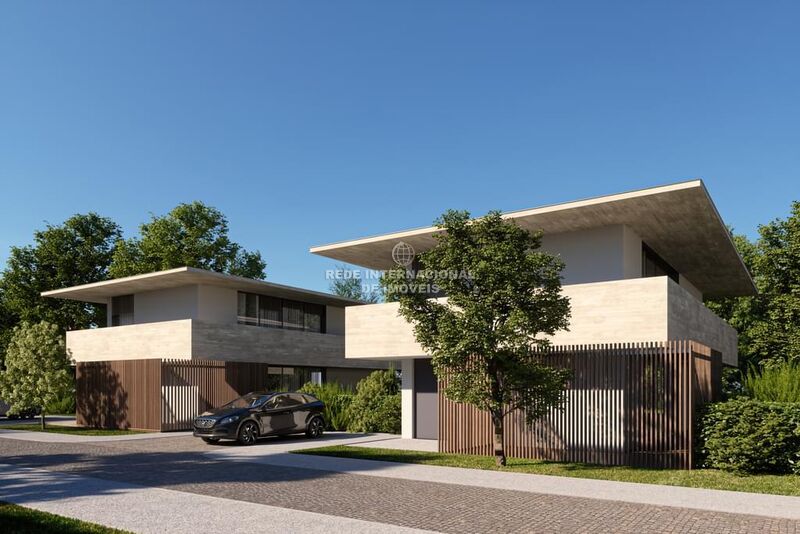Description
Resale of a detached 3 bedroom villa, in the Sandwoods project, with deck and a private swimming pool.
This project is expected to end in July 2024.
Inserted in a 400 sqm plot of land, with a 176 sqm private gross area, this property has a unique situation in the condominium, privileging the sun exposure to East/South.
It is composed by:
Ground Floor
- Entry Hall (11 sqm)
- Living room (48 sqm) with a large dimensioned glazed span facing South, with access to the deck
- Social bathroom (2 sqm)
- Fully equipped kitchen (9 sqm)
- laundry area (3 sqm)
- service patio (10 sqm)
First floor
- Suite with wardrobe (10 sqm)
- Bathroom of the suite (4 sqm)
- Suite with wardrobe (13 sqm)
- Bathroom of the suite (4 sqm)
- Master suite (19 sqm) with walk-in closet (4 sqm)
- Bathroom of the master suite (6 sqm)
All the bedrooms have access to a terrace that surrounds this floor (29 sqm).
Outside, the villa has a deck area and a swimming pool (14 sqm).
Superior and innovative materials, equipment and finishes:
- sucupira wood flooring;
- KNX Home Automation System for lighting, blinds and climate control;
- equipment of the KNX system mark;
- LED technology lighting;
- Mitsubishi’s ECODAN heat pump (air-water) air conditioning system for ambient heating and cooling;
- Hot and cold hydraulic radiant floor heating;
- pre-installation of air conditioning;
- Sanitary hot water production system (DHW) through a solar thermal forced circulation system, with storage tank and individual support system, through a heat pump;
- Mechanical ventilation system (new air) with heat recovery. Improved comfort and air quality performance;
- installation of solar photovoltaic system in the villas;
- Pre-installation of swimming pool heating system by heat pump;
- Pre-installation for swimming pool cover screen;
The Sandwoods project is located next to Quinta da Marinha and the Guincho beach, only a few minutes away from the centre of the village of Cascais.
It consists of a private condominium with a superb area of 88,000 sqm that will feature the deployment of 39 villas and 6 apartments. The villas will be of 3 bedroom and 4 bedroom typologies, with garden, deck and private swimming pool. The apartments, in turn, will be part of a charming rehabilitation of an existing property, available in 1 bedroom to 4 bedroom typologies. These units will enjoy a communal swimming pool and gardens.
Located in a privileged and exclusive area, where nature is the denominator of the surroundings, with the sea and mountains just a few minutes away, the Sandwoods will be the continuation of this surrounding.
Located right next to the natural park of Sintra-Cascais, it has inside a consolidated forest, which will be treated and maintained, with the perfect integration of the area to be built.
Porta da Frente Christie’s is a real estate agency that has been operating in the market for more than two decades. Its focus lays on the highest quality houses and developments, not only in the selling market, but also in the renting market. The company was elected by the prestigious brand Christie’s – one of the most reputable auctioneers, Art institutions and Real Estate of the world – to be represented in Portugal, in the areas of Lisbon, Cascais, Oeiras, Sintra and Alentejo. The main purpose of Porta da Frente Christie’s is to offer a top-notch service to our customers.
 1 / 27
1 / 27
 2 / 27
2 / 27
 3 / 27
3 / 27
 4 / 27
4 / 27
 5 / 27
5 / 27
 6 / 27
6 / 27
 7 / 27
7 / 27
 8 / 27
8 / 27
 9 / 27
9 / 27
 10 / 27
10 / 27
 11 / 27
11 / 27
 12 / 27
12 / 27
 13 / 27
13 / 27
 14 / 27
14 / 27
 15 / 27
15 / 27
 16 / 27
16 / 27
 17 / 27
17 / 27
 18 / 27
18 / 27
 19 / 27
19 / 27
 20 / 27
20 / 27
 21 / 27
21 / 27
 22 / 27
22 / 27
 23 / 27
23 / 27
 24 / 27
24 / 27
 25 / 27
25 / 27
 26 / 27
26 / 27
 27 / 27
27 / 27