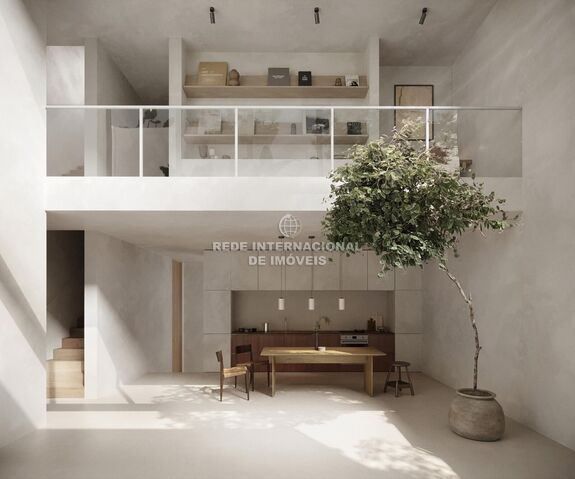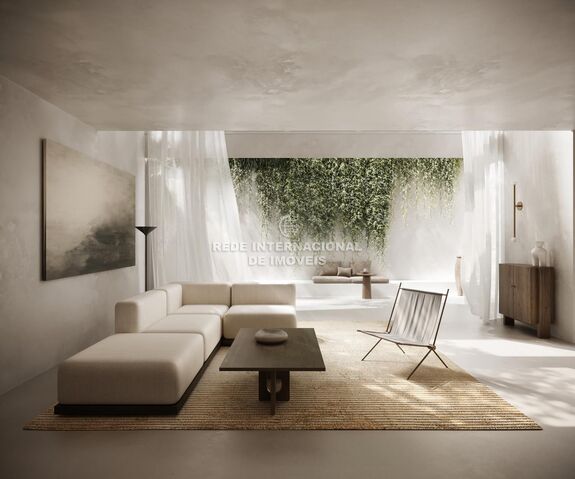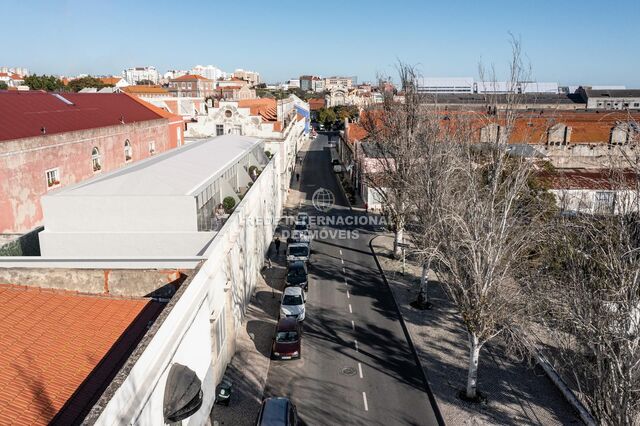Description
From the iconic windows that line Rua do Açúcar, Alba appears. Bathed in the light of Lisbon, there are five independent houses that, with their 200sqm and outdoor space, were born from the rehabilitation of an old civil construction materials warehouse. In this requalification, the architectural characteristics of the warehouse were maintained and enhanced in a meeting between history and modernity. The atmosphere of simplicity is conveyed by the facade, which has been preserved through language and history, and by the interiors through materials and the simple color palette that leaves space for the house to be lived with the soul of those who live there, without ever overloading the space.
For the architect, Miguel Abecasis, the driving force of the project has always been about taking advantage of the extraordinary potential of the building, both its iconic facade, facing east, and the highly versatile interior. With its enormous ceiling height and outdoor space with its bucolic vertical garden, Alba is an eclectic contrast that conveys soul, serenity, comfort and sophistication. The large space of the loft, the iron frames, the floor, the inspiration of textures and industrial finishes dance, step by step, with the warm wood and the interior finishes of organic shapes.
All houses are easily adaptable to their inhabitants. It's easy to imagine Alba as the privileged space of choice for different experiences: it's the home of someone who lives alone, but who likes to have space to welcome friends at home. It's the couple who uses the second floor as an office, the couple who sees the second floor as the perfect location for their children's bedroom, or even the homeowner who prefers to have a dining room on the ground floor and a living room on the second floor. from above. It is this adaptation to each person's lifestyle, prioritizing diversity and quality, that symbolizes the unique and exclusive character of Alba.
In all houses, we find on the ground floor the social area that extends into the private outdoor space. The first floor has a suite with an office and the second floor has several options and always has a terrace.
Marvila is the neighborhood that best reflects this magic of Lisbon, with its authenticity and soul. Similar to the Meatpacking District or Shoreditch, we find art galleries, restaurants and countless cultural spaces where a few years ago various industries from wine, sugar, matches or soap flourished. It is in this future, on the riverfront of Lisbon, mirrored in what will be the largest start-up center in the world - Hub Creativo Beato - which combines art, technology, innovation, entrepreneurship and creativity that Alba emerges.
With its privileged location is par excellence a nerve center in Lisbon, between the city center and Parque das Nações and enjoys excellent road access, which makes it a privileged place to live, with tranquility, ease and quality of access and proximity to the whole of Lisbon (the city center is less than 8 minutes away and the airport is 5 minutes away).
Features:
air conditioning
 1 / 7
1 / 7
 2 / 7
2 / 7
 3 / 7
3 / 7
 4 / 7
4 / 7
 5 / 7
5 / 7
 6 / 7
6 / 7
 7 / 7
7 / 7